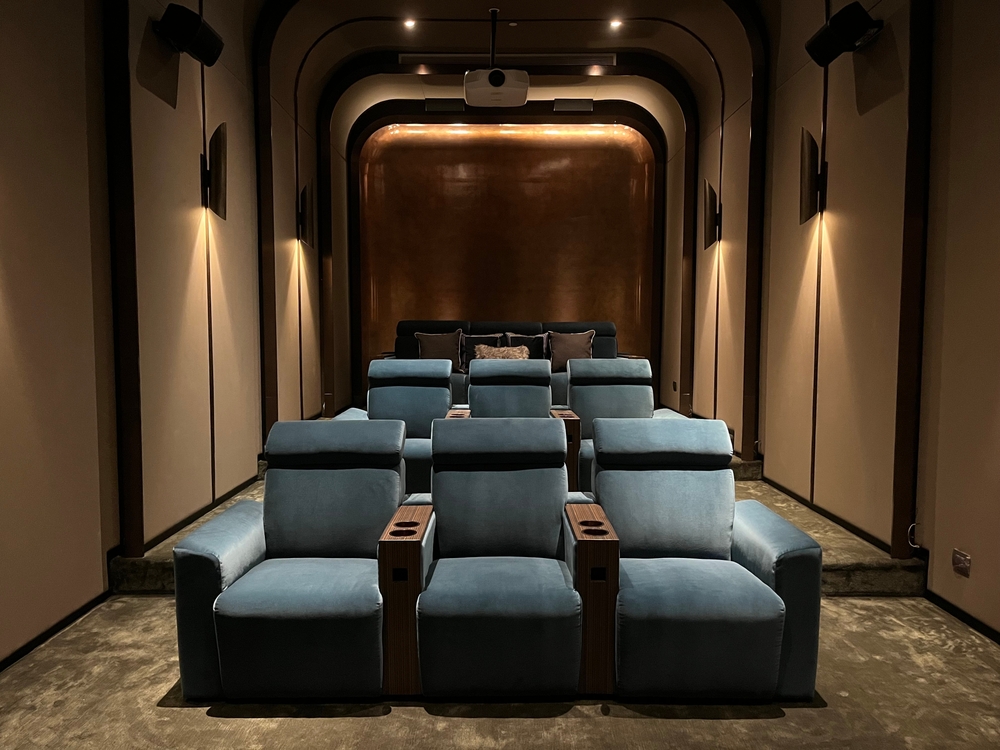Beyond the Screen: Custom Seating and Layout for Optimal Viewing

Designing a home theater inside a house in Fort Myers, FL, begins with understanding how space, comfort, and sightlines work together. The seating arrangement influences everything, from how sound moves through the room to how immersive the visuals feel. Each element, whether it’s the distance from the screen or the height of the chairs, plays a role in shaping the viewing experience.
With careful planning, a home theater can feel both luxurious and practical, balancing aesthetics with performance. In this article, we’ll look at how custom seating and layout choices can help you achieve the perfect setup for your space.
What is the ideal screen height for cinematic immersion?
A great home theater begins with the right perspective – literally. The position and height of the screen determine how immersive the experience feels from every seat. When the center of the screen aligns with your seated eye level, usually around 40 inches from the floor, it creates a natural, comfortable view that draws you into the picture rather than forcing you to look up or down.
In rooms with multiple rows, the screen can be adjusted slightly higher to maintain sightlines for every viewer, ensuring that the image remains clear and balanced throughout the space. Projector-based setups offer even more flexibility, allowing the screen placement to be fine-tuned for optimal proportions and distance. By treating home theatre screen height as part of the design, you create a visual focal point that sets the foundation for the entire theater layout.
Do I need a riser for multi-row seating and how deep should it be?
A multi-row layout instantly gives a home theater its cinematic feel, but it also demands careful planning. Each row must maintain a clear line of sight to the screen, which is where risers come in. These elevated platforms raise the back rows to prevent heads or seats from blocking the view, keeping the experience consistent from every position.
The ideal riser height depends on the size of the screen and the depth of the room, though 6 to 12 inches per level is common for most residential setups. A comfortable depth for each row usually ranges between 6½ and 7½ feet, allowing space for reclining chairs or sectionals. For a sleeker look, some designers pair the back row with a floating couch, giving the illusion of elevation without bulky framing or stairs.
Beyond visibility, risers also enhance sound distribution, helping rear seats catch the same crisp dialogue and effects as the front row. When integrated with lighting along the step edges, they add both function and a cinematic glow that defines the room’s architecture.
When should you use floating chairs vs. U-shaped sectionals?
Once the height and platform design are set, the next question is how seating should shape the room’s feel and functionality. Some home theaters are built for cinematic focus, others for conversation and comfort, and your seating layout should reflect that. The choice between floating chairs and U-shaped sectionals often comes down to space, acoustics, and the overall design vision.
Floating chairs
- Ideal for a seating riser home theater with multiple rows
- Maintain individual sightlines and balanced sound distribution
- Allow flexible spacing between viewers and easier cleaning or reconfiguration
- Best suited for larger rooms or where a formal, theater-style layout is desired
U-shaped sectionals
- Encourage togetherness and a relaxed atmosphere
- Perfect for smaller spaces or hybrid media rooms used for movies, gaming, and conversation
- Provide a seamless look, especially when paired with low ambient lighting and built-in storage
- Work best when screen size and speaker positioning allow for central alignment
Both options can be customized in material, recline, and spacing, ensuring your seating supports both style and acoustics. The key is balance and finding a configuration that fits how you live and watch, not just how the room looks.
Looking to design a home theater inside your house in Fort Myers, FL? Let’s make it happen

Whether you’re dreaming of a full cinematic retreat or a smaller setup integrated into your living room, custom design makes all the difference. Liaison Technology Group crafts layouts where seating, lighting, and acoustics work in harmony, including custom seating and hidden speakers that disappear seamlessly into your interior.
We also extend that same design expertise outdoors, building home theater experiences that turn backyards into stunning open-air entertainment spaces near Fort Myers Country Club and the region. Every project is planned for the kind of visual impact that makes movie night feel unforgettable.
